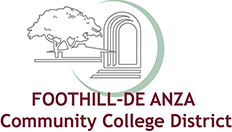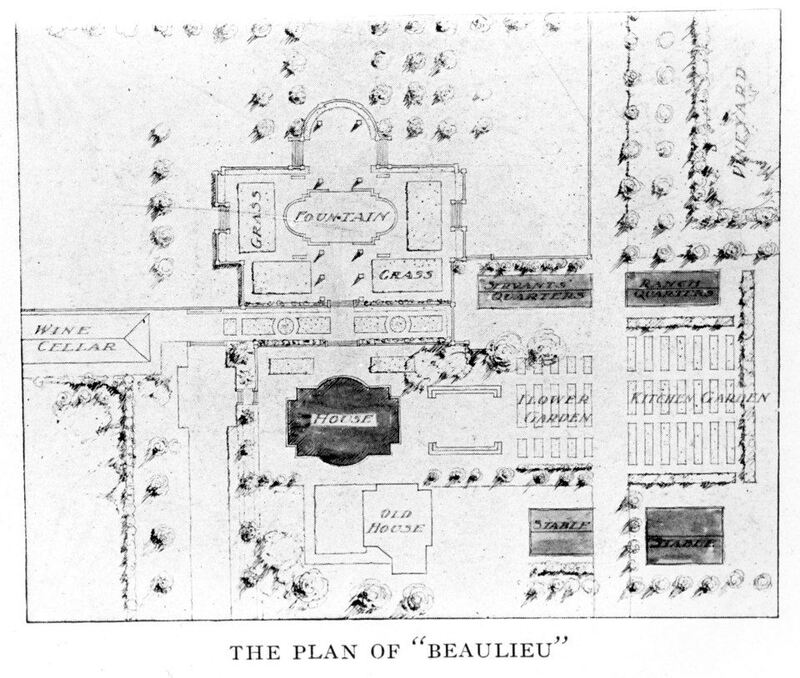da_beaulieu_plan_190x
Item
Title
da_beaulieu_plan_190x
Description
This drawing from the early 1900s shows a portion of the layout of the Baldwin estate. The wine cellar building still stands on campus today. The two buildings to the right of the fountain area were adobe buildings that housed servants. One of the two adobe buildings has been newly constructed as a reproduction of the original.

