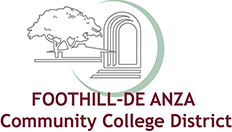Foothill College Construction
Item Set
Title
Foothill College Construction
Description
The construction of the Foothill College campus, located at 12345 El Monte Road, Los Altos Hills, CA, 94040
Items
-
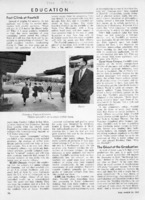
fhda_news_flint_cal_1962_063
This article is excerpted from the March 30, 1962 issue of Time magazine. The article highlights the unique qualities of Foothill College and the contributions of Calvin Flint. -
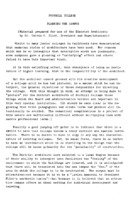
fhda_news_flint_cal_1958_067
A document, written by Calvin C. Flint in 1958, providing some basic concepts for the design and layout of the Foothill College campus. -
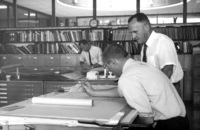
fhda_flint_cal_1962_023
Dr. Calvin C. Flint reviews architectural drawings of Foothill College in the offices of Ernest P. Kump in Palo Alto, California. -
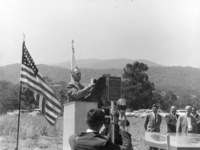
fhda_flint_cal_1960_059
At the Foothill College ground breaking ceremony on June 30, 1960, Dr. Calvin C. Flint unveils a plaque commemorating the event. This plaque can still be viewed on the campus - it is affixed to the base of the flagpole near the Foothill Administration building. The campus opened to the public in September of 1961, just fifteen months after this ground breaking ceremony. -
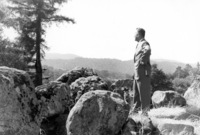
fhda_flint_cal_1958_031
Calvin C. Flint stands atop the large rock outcropping and views the future site of Foothill College in 1958. These rocks still stand on the Foothill campus, marking the entrance to the college. -
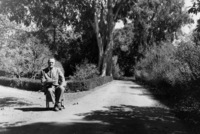
fhda_flint_cal_1958_030
A second view of Calvin Flint in a classroom desk on the site of the future Foothill College. This photo was taken in 1958, just after the purchase of 122 acres of land in Los Altos Hills was completed for approximately $900,000. The purchase was funded by a local bond. -
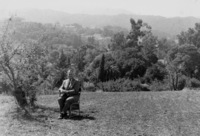
fhda_flint_cal_1958_029
Calvin Flint sits in a classroom desk on the site of the future Foothill College. This photo was taken in 1958, just after the purchase of 122 acres of land in Los Altos Hills was completed. -
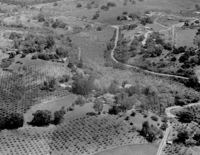
fh_site_1958_118
An aerial view of the portion of Los Altos Hills where Foothill College would be built. This photo, taken in 1959, shows the land before clearing and construction for the new campus had begun. -
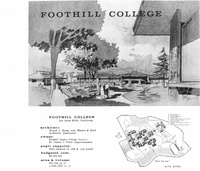
fh_promo_1959
A promotional flyer was created by the architects of Foothill College, showing an artist's rendering of what the campus would look like. It also included statistics, such as a capacity of 3500 students, a budget of $8,276,000 and a size of 361,726 square feet. All of these figures were estimates, subject to change. -
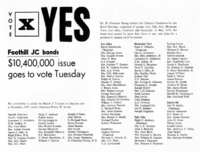
fh_construction_bond_1958
A graphic listing the cities and persons who worked together to get the District's first bond passed. This first bond was used to build Foothill College. -
fh_groundbreaking_1960_mp4
Super 8 mm color film of the groundbreaking ceremonies held at the site of Foothill College on July 1, 1960. Those pictured include Dr. Calvin Flint, Dr. Robert Smithwick, Dr. Howard G. Diesner, A. P. Christiansen and Mary Levine. -
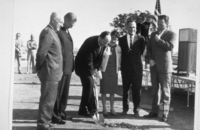
fh_groundbreaking_1960_410
The 1960 groundbreaking ceremony at the site of Foothill College. Pictured, from left to right, are: A. P. Christiansen, Dr. Howard G. Diesner, Dr. Robert C. Smithwick, Mrs. Mary Levine, Dr. Clavin Flint, unidentified male. -
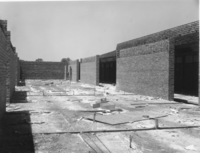
Foothill College Construction 1961_014
A view of the interior of the 5200 building, under construction at Foothill College in 1961. This building has outer walls made entirely of red brick, a design theme that architect Ernest J. Kump applied to buildings along the outer edges of the entire campus. -
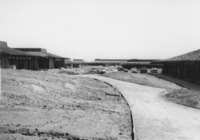
Foothill College Construction 1961_053
Looking East across the main campus quad, the Library can be seen on the left, the Administration building is near the center and the 5300 building is on the immediate right. -
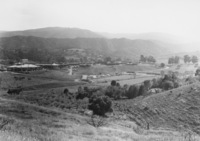
Foothill College Construction 1961_050
Looking SouthWest across what is now Parking Lot 2 at Foothill College, the gymnasiums can be seen at the top of the hill on the left side of the photo. -
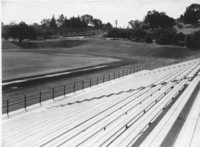
Foothill College Construction 1961_020
The football field sits near the entrance to the college. The intersection of Stonebrook Drive and El Monte Road can be seen in the background. -
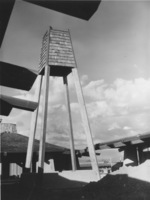
Foothill College Construction 1961_019
The Foucalt pendulum, named after French physicist Léon Foucault, was used to demonstrate the rotation of the Earth. A heavy wire with a large swinging metal ball on the end would change position as the Earth rotated. The tower was removed in the early 1980's due to safety concerns. The concrete pit remained until 2015, when it was removed to make way for the Veteran's Corridor. The pendulum was located between the 5400 and 5500 buildings. -
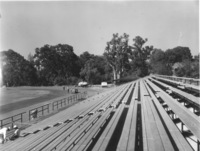
Foothill College Construction 1961_017
Bleachers are being installed for the Foothill College football field. The building located at the end of the bleachers would be used as a snack bar for sporting events. At the top of the image, the roof of the men's gym can be seen. -
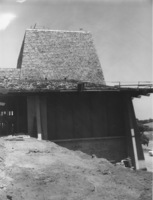
Foothill College Construction 1961_016
The Foothill College Auditorium (later renamed Smithwick Theater) is under construction. At the lower right, you can see the parking lot and theater loading area. The raised roof is called "fly space" and is used to raise and lower sets and props into audience view. The lower section of the building, encased in concrete, houses the scenery shop and costume storage, functions that are essential to a working theater. -
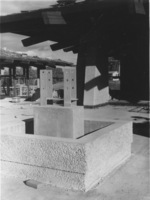
Foothill College Construction 1961_012
A close up view of a support structure that was part of the original Foothill College Campus Center. The first Campus Center featured an entrance walkway, which was outdoor but was covered with a roof. These concrete blocks with steel supports held up the roof of the entrance. The original Campus Center was demolished and replaced with a new structure in 2002, due to earthquake safety concerns. -
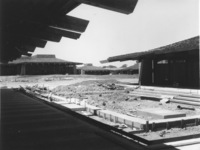
Foothill College Construction 1961_004
Foothill College's design includes many water features and sunken gardens on various parts of the campus. This area is directly in front of what is now called the "breezeway," where KJ's cafe is located. This view is looking across the main quad area of campus toward the Library. It serves as a seating area for conversation or contemplation. -
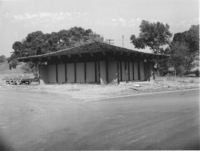
Foothill College Construction 1961_010
Located near the track and football field, this building was used as the event snack bar for many years. It still stands on the campus today and is used primarily for storage. -
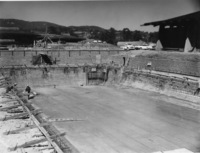
Foothill College Construction 1961_013
The Foothill College swimming pool is near completion. The image is looking back toward the main campus. Note the steep drop at the far end of the pool, designed specifically for diving competitions. A room with a window providing underwater views was used for judging the diver's entry into the water. -
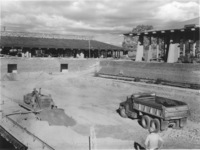
Foothill College Construction 1961_009
The bottom of the Foothill College swimming pool is being smoothed in preparation for the steel reinforcements. The Men's Gym, on the right of the photo, does not yet have walls. At the rear of the image is the building that will contain the showers and locker rooms. -
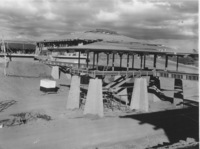
Foothill College Construction 1961_008
A view of the iconic footbridge under construction at Foothill College. This image, taken from the Campus Center, shows the Women's Gym in the background. Note that the style of the roof of the footbridge shows influence from Japanese designs. These design cues, in part, were taken from some of the structures that were on the land when it was purchased, including the Griffin family's tea house and tea garden. -
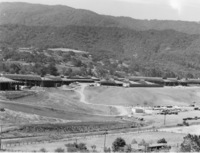
Foothill College Construction 1961_007
Nearing the end of construction, many buildings have been completed. On the left side of the image you can see the Campus Center and Men's Gym. The large building on the right is the Library. In the lower right section of the photo is one of the parking lots that surround the campus. This lot will eventually be called Lot 2. -
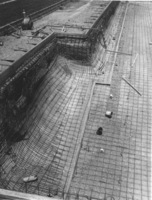
Foothill College Construction 1961_005
The Foothill College swimming pool has been dug, concrete has been poured and structural steel has been installed to provide support for the final coating of shotcrete. -
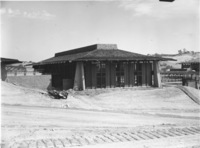
Foothill College Construction 1961_003
A view of the original Foothill College Campus Center under construction. To the right of the Campus Center is the iconic footbridge, and further right is the edge of the Men's Gym. Due to concerns regarding earthquake safety, the Campus Center and the footbridge would be demolished and replaced with new structures , completed in 2002. -
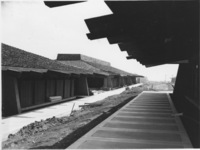
Foothill College Construction 1961_001
The campus is nearing completion in this 1961 photo. On the left are the 4200 and 4300 classroom buildings. On the right is the 6300 building. The campus would open in the Fall of 1961. -
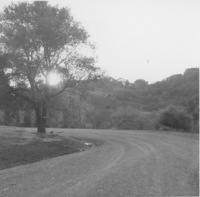
Foothill College Construction 1960_087
This image was taken looking SouthEast on Campus Loop Road, sometimes referred to as the perimeter road. El Monte Road can be seen in the background. You will note that the Campus Loop road has not yet been paved - it is still gravel and dirt. The tree on the left side of the image is marked with a band around the trunk, indicating that it will not be removed during construction. The same tree remains in that location today; just around this turn now stands the Los Altos Hills Fire Department. -
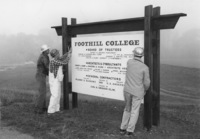
Foothill College Construction 1959_044
A sign is erected announcing the construction of Foothill College. Note that the architectural firm of Ernest J. Kump joined forces with Masten and Hurd to form Architects Associated. These two famous architectural firms only worked together on two projects: Foothill College and De Anza College. Both college designs won the coveted American Institute of Architects Honor Award. The firm Sasaki, Walker & Associates was tasked with the site layout, including landscaping, subtly infusing elements of a Japanese garden. -
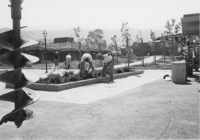
Foothill College Construction 1961_064
The campus is nearly complete. In this image, landscapers are planting trees and shrubs as the finishing touches on the award winning design. This image was taken adjacent to the main quad area. The 6400 and 6500 buildings are seen on the left rear of the photo. The brick wall at the back of the photo is the 5200 building. -
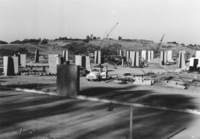
Foothill College Construction 1960_203
Local resident's homes, dotting the hillside in the background, have a great view of the construction project taking place in Los Altos Hills. -
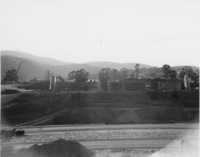
Foothill College Construction 1960_027
Rebar can be seen at the campus, later to be covered with concrete which will form the pillars at the corners of Foothill College's buildings. Rebar is a steel bar or mesh of steel wires used as a tension device in reinforced concrete and reinforced masonry structures to strengthen and aid the concrete under tension. Photographer unknown. -
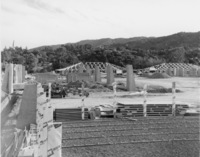
Foothill College Construction 1960_025
Foundations are laid and new buildings begin to take shape on the Foothill College campus, which opened to the public in Fall of 1961. Photographer unknown. -
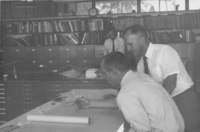
Foothill College Construction 1959_162
Calvin Flint (left, short sleeved white shirt), Foothill College's first President, later the first District Superintendent, reviews blue prints for the award winning design of Foothill College. Earnest J. Kump, chief architect, sits in the foreground. Photo taken at Kump's office in Palo Alto, California. Kump had design offices in San Francisco, New York and Palo Alto. Worker in back of photo not identified. Photographer unknown. -
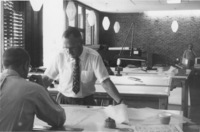
Foothill College Construction 1959_179
Calvin Flint, Foothill College's first President, later the first District Superintendent, reviews blue prints for the award winning design of Foothill College. Earnest J. Kump, chief architect, sits with his back to the camera. Photo taken at Kump's office in Palo Alto, California. Kump had design offices in San Francisco, New York and Palo Alto. Note the unfinished brick walls of the Kump office. Bricks like these were used extensively in the design of Foothill College. -
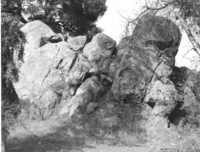
Foothill College Construction 1959_168
Large rock formations were not uncommon on the land the Foothill purchased to build the permanent campus. These large rocks still stand today at the main entrance to the college. Photographer unknown. -
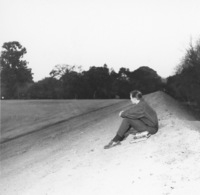
Foothill College Construction 1959_138
An unidentified Foothill College student surveys the location that will be a football field. He is sitting on sloped land that will soon be covered with bleachers. Photographer unknown. -
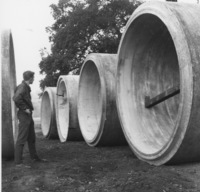
Foothill College Construction 1959_137
An unidentified man examines the huge concrete sewer lines before they are lowered into place. -
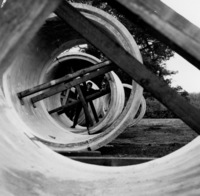
Foothill College Construction 1959_134
Large concrete sewage lines are set on the ground before being buried and connected. An unidentified man stands inside one of the concrete pipes, showing the massive size of these lines. -
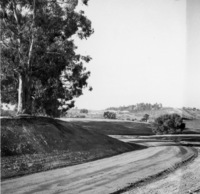
Foothill College Construction 1959_131
A view of the Campus Loop Road under construction. Exact location of photo not yet identified. Photographer unknown. -
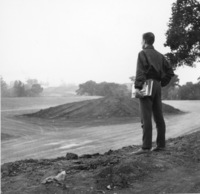
Foothill College Construction 1959_114
A Foothill College student watches from atop a hill as the campus begins to take shape. Foothill College opened in 1958 at a temporary location in Mountain View while the current campus was under construction. The permanent campus opened to the public in Fall of 1961. Photographer unknown. -
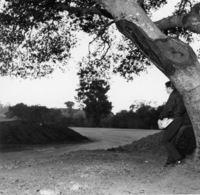
Foothill College Construction 1959_112
A Foothill College student watches from under a tree as the campus loop road begins to take shape. Foothill College opened in 1958 at a temporary location in Mountain View while the current campus was under construction. The permanent campus opened to the public in Fall of 1961. Photographer unknown. -
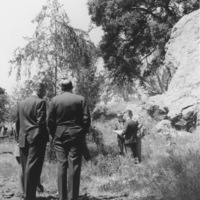
Foothill College Construction 1959_093
Foothill College architects study plans for the new college while standing near the giant rocks that are still at the entrance to the college. Standing near the rocks are chief architects Earnest J. Kump (in light colored suite with glasses) and Charles Masten (wearing hat, facing camera.) Third man is not identified. In the foreground, with backs to the camera, are Board of Trustees members Howard Diesner (left) and Robert Peckham (right.) Photographer unknown. -
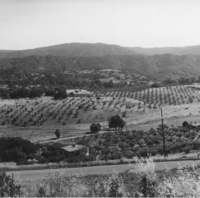
Foothill College Construction 1959_082
A view of the land before construction begins. El Monte Road can be seen at the bottom of the image. Precise location and photographer unknown. -
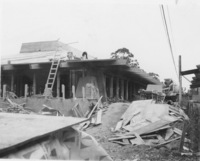
Foothill Construction 1959_076
A construction crew works on the roof of one of the original classroom buildings at Foothill. One part of the award winning design was the "hat" or bump up at the top of the roof of each building. The "hat" was used to hide the unsightly ventilation equipment from public view, an important innovation in 1959. -
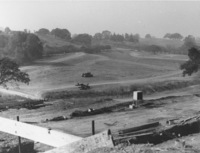
Foothill College Construction 1959_043
Bulldozers flatten the land in preparation for one of the many parking lots at Foothill College. -
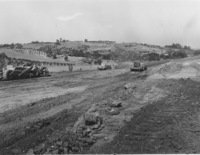
Foothill College Construction 1959_041
Heavy equipment rolls over rough spots in the dirt road in preparation for the construction of Foothill College. -
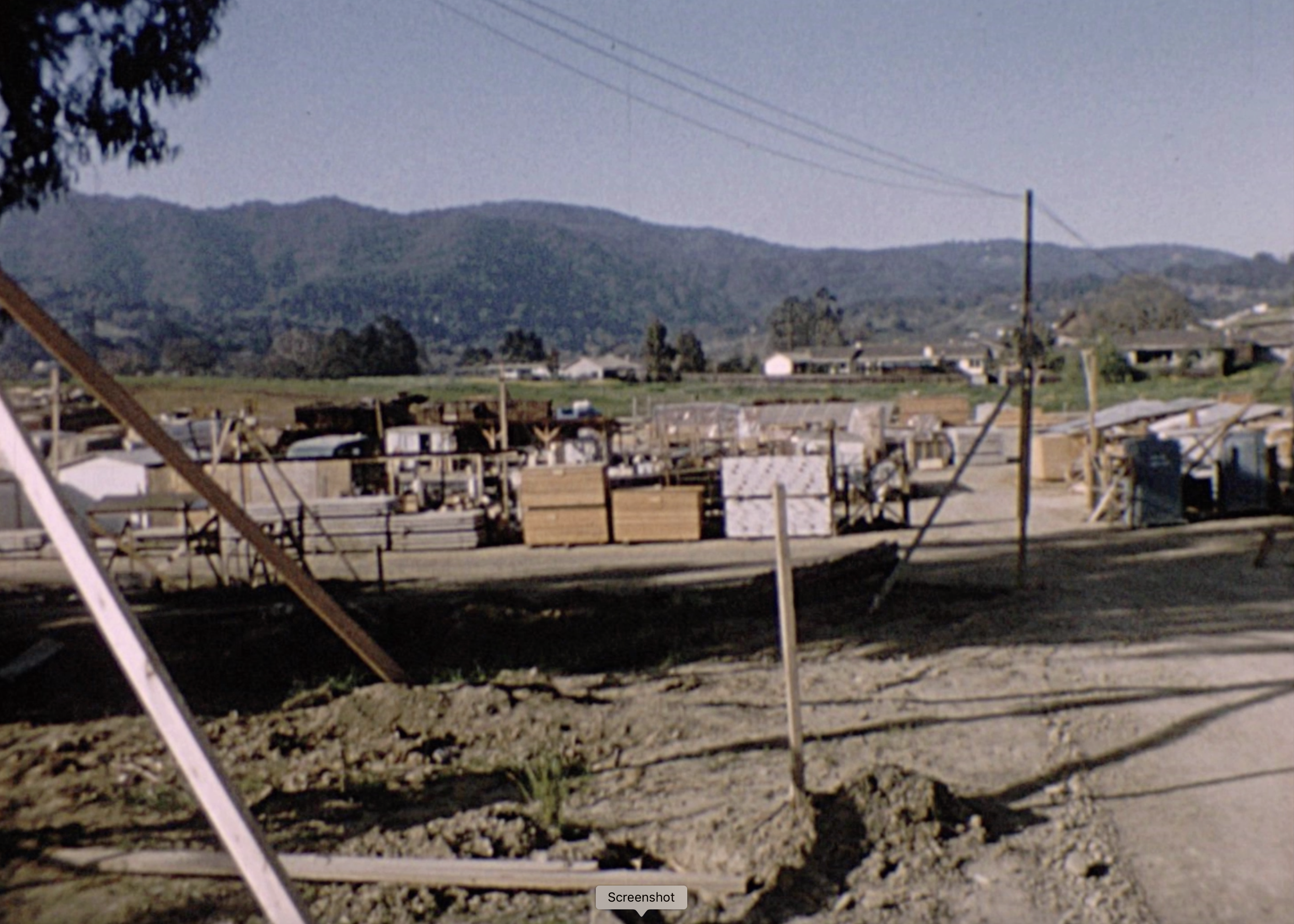
Foothill College Construction 1961 Super 8 Color Movie
A super 8 color film of the construction of Foothill College. Shot in 1961 by an unknown photographer. Click on "Other Media" link to play video. This film has no sound.
